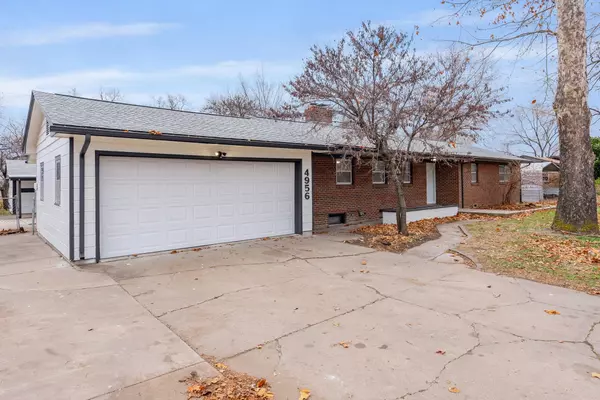$255,000
$260,900
2.3%For more information regarding the value of a property, please contact us for a free consultation.
4956 N Kimberly Ln Wichita, KS 67204
3 Beds
2 Baths
2,035 SqFt
Key Details
Sold Price $255,000
Property Type Single Family Home
Sub Type Single Family Onsite Built
Listing Status Sold
Purchase Type For Sale
Square Footage 2,035 sqft
Price per Sqft $125
Subdivision None Listed On Tax Record
MLS Listing ID SCK633424
Sold Date 03/04/24
Style Ranch
Bedrooms 3
Full Baths 1
Half Baths 1
Total Fin. Sqft 2035
Originating Board sckansas
Year Built 1957
Annual Tax Amount $2,017
Tax Year 2023
Lot Size 0.380 Acres
Acres 0.38
Lot Dimensions 16552
Property Description
Showings start Monday, 12/11! Welcome home to 4956 N Kimberly Lane! This property has undergone a complete refresh and is eagerly awaiting its new owners. Step into a transformed space with carefully designed upgrades, ensuring a trendy and comfortable living experience. Inside, enjoy the freshness of new interior and exterior paint, providing a contemporary and welcoming aesthetic as well as brand new interior and exterior light fixtures. The entire home boasts brand-new wood laminate flooring in the living room, bathrooms and kitchen, creating a seamless flow from room to room. The bathrooms have been completely remodeled, featuring new vanities, faucets, shower tiles, and flooring for a luxurious touch. The kitchen offers butcher block counters and a stainless steel dishwasher and stove will be installed on 12/19, enhancing the kitchen's functionality and style. Don't forget about the main floor sunroom offering over 250 sq ft of additional living space leading you directly to the spacious backyard. The allure continues outdoors, as the property sits on an oversized corner lot with over a 1/3 of an acre of fully fenced yard space. Enjoy privacy and ample room for outdoor activities in this serene setting. But that's not all – discover the convenience of dual storage and shop options. The versatile shop offers great space for storage, woodworking, or your own she shed retreat. This North Wichita gem is located in a quiet neighborhood, free from HOA restrictions and special taxes. Embrace the opportunity to make this beautifully upgraded home yours. Don't miss out – schedule your visit today!
Location
State KS
County Sedgwick
Direction South on Arkansas Ave at 53rd-West on 49th to 4956 N Kimberly.
Rooms
Basement Finished
Kitchen Electric Hookup
Interior
Interior Features Ceiling Fan(s), Wood Laminate Floors
Heating Forced Air, Gas
Cooling Central Air, Electric
Fireplaces Type Two
Fireplace Yes
Appliance Dishwasher, Disposal, Range/Oven
Heat Source Forced Air, Gas
Laundry Lower Level
Exterior
Parking Features Attached
Garage Spaces 2.0
Utilities Available Septic Tank, Gas, Public
View Y/N Yes
Roof Type Composition
Building
Lot Description Corner Lot
Foundation Full, Day Light
Architectural Style Ranch
Level or Stories One
Schools
Elementary Schools Earhart
Middle Schools Pleasant Valley
High Schools Heights
School District Wichita School District (Usd 259)
Read Less
Want to know what your home might be worth? Contact us for a FREE valuation!

Our team is ready to help you sell your home for the highest possible price ASAP






